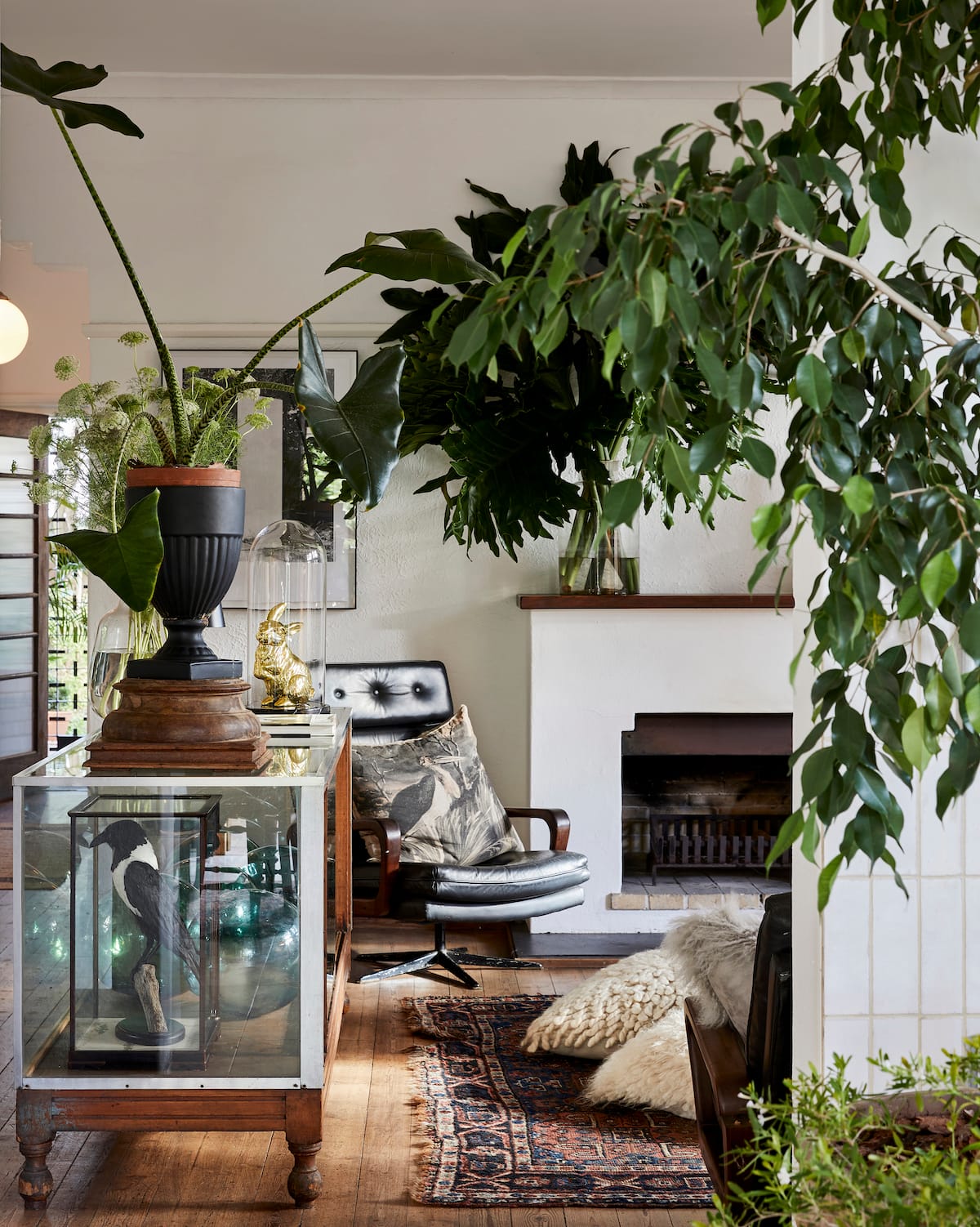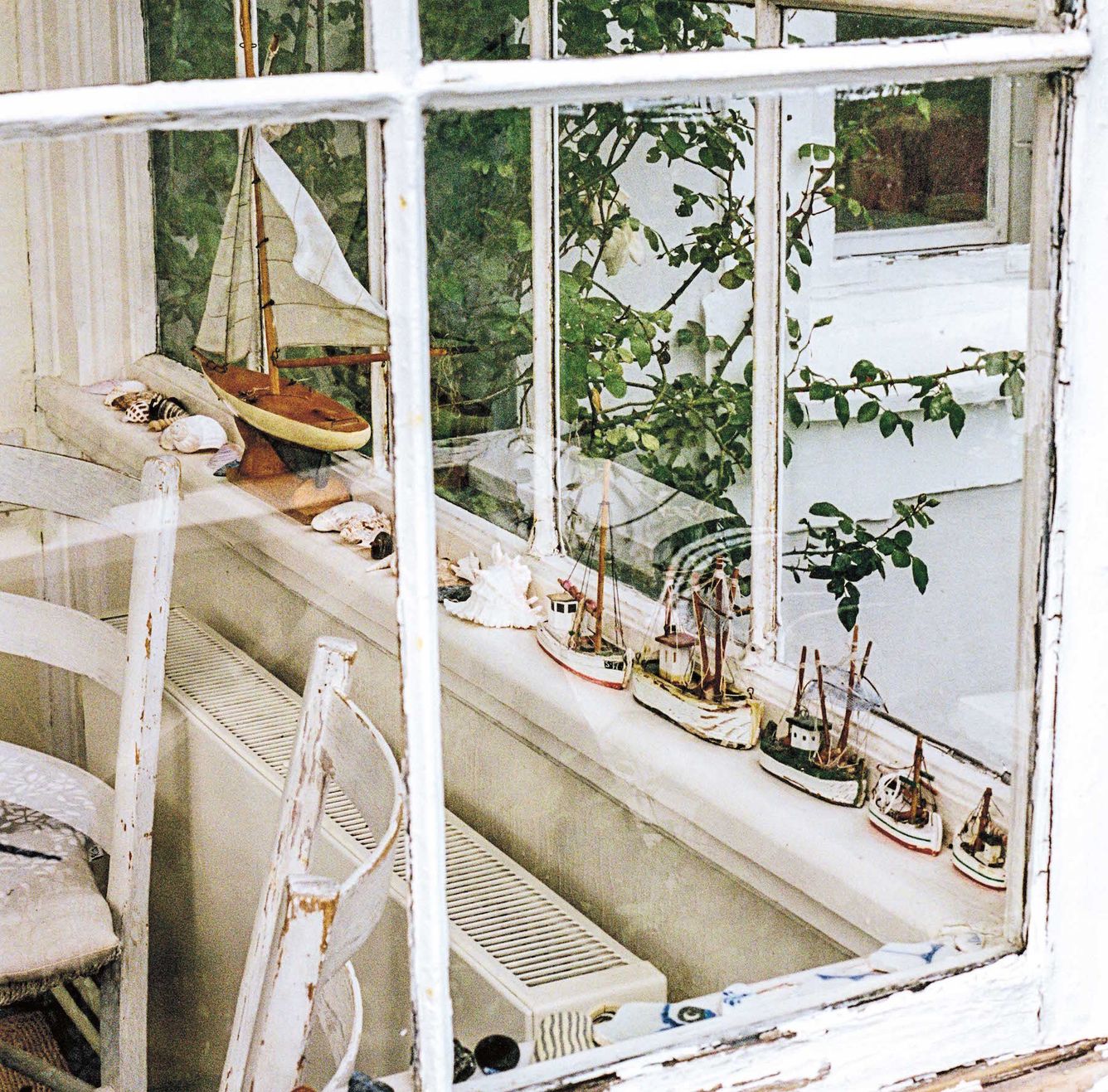
A Great Escape
A talent for unearthing unexpected treasure in junkyards and secondhand markets led a designer and collector to rescue a ramshackle old cottage and transform it into an inviting country retreat.
A confessed “junkyard addict” for years, collector Lynda Gardener’s honed eye for vintage has supplied and shaped the design of the vintage shop and design consultancy she co-owns in Albert Park, a suburb of Melbourne, Australia. Getaway weekends to the country where she and her boyfriend could take a pause from the hectic life that accompanies running a business eventually led to looking for an escape to call her own, and it came in the form of an old miner’s cottage from the 1850s. Hidden by tall hedges, the brick cottage was barely visible from the street. The victim of several disastrous makeovers, the “bones” were visible only to those with x-ray eyes to see through the bad ‘80s alterations. “At first we just laughed,” says Gardener, “but when we walked out the back into the tangled garden with weeds up to our elbows, surrounded by trees we could have been in the middle of the countryside. We couldn’t see the neighbors. I just knew we could do something with it!” Simple in concept, the renovation involved complex structural planning, re-plumbing, and sourcing old timbers and fittings to make the additions look as though they had always existed. “You walk into the space and feel it’s always been there—that’s the ultimate compliment!” says Lynda. Chipboard floors were replaced with recycled floorboards to match the original, blended with newer, narrower boards added in the ‘60s and ‘70s. Once the boards were stained black, and the walls painted white, the rest just evolved. Old pedestal hand-basins, a claw-footed bath with just the right quality of rust, and old leather chairs, wardrobes and mirrors held in storage for years found a willing new home. “Part industrial, a bit New York, a bit black and white…it’s a look I love,” says Lynda. Clever, comfortable and relaxed, it is country life without the clichés.
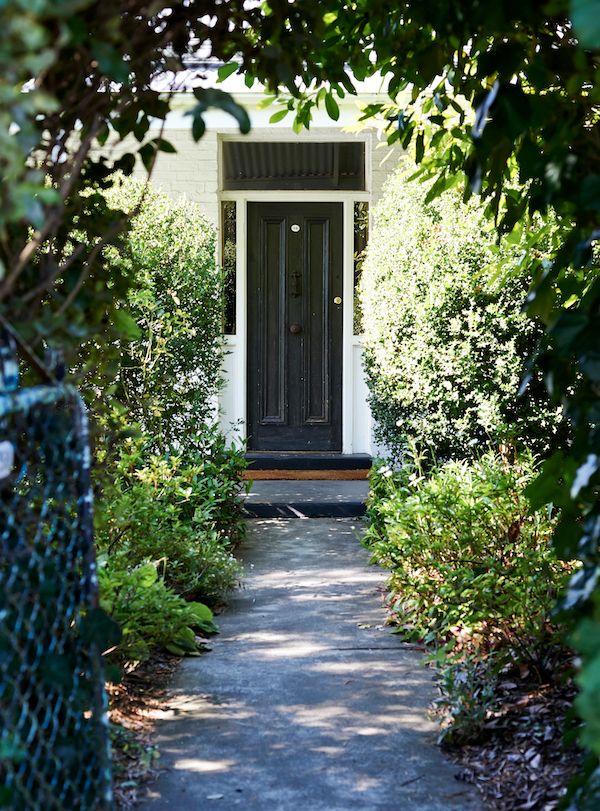
HIDDEN GEM. The old brick miner’s cottage has been given a new lease on life. Flanked by clipped holly bushes and a pretty cottage garden, it is shielded from the street behind tall hedges.
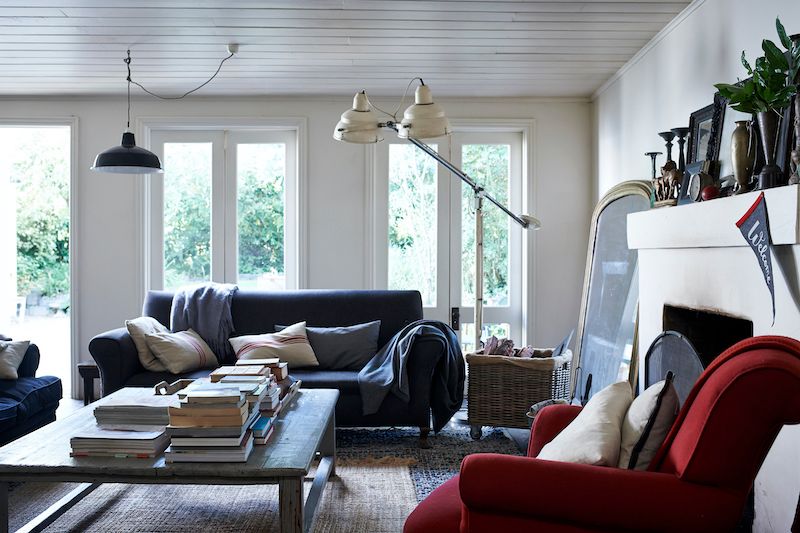
NATURAL INSTINCTS. Light floods into the remodeled open-plan living room through five sets of recycled French doors that open to views of the garden. Over-scaled industrial lights, aged furniture and natural fabrics keep the mood comfortable and relaxed.
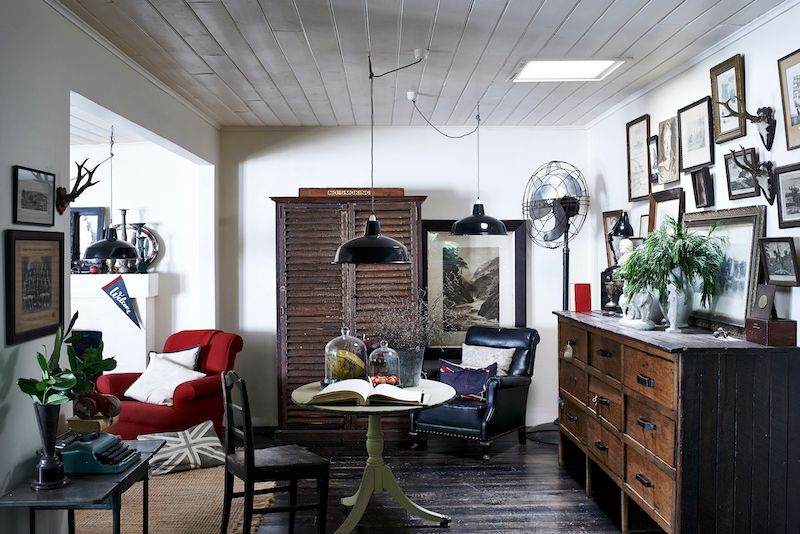
SIDE ORDER. In the annex to the living room, in a space occupied by a former bedroom, furniture collected from auctions and secondhand stores includes a large chest of drawers from the Queensland railways. Above it, a collection of maps, sketches by family members or friends and paintings bought at second hand markets is constantly being added to.
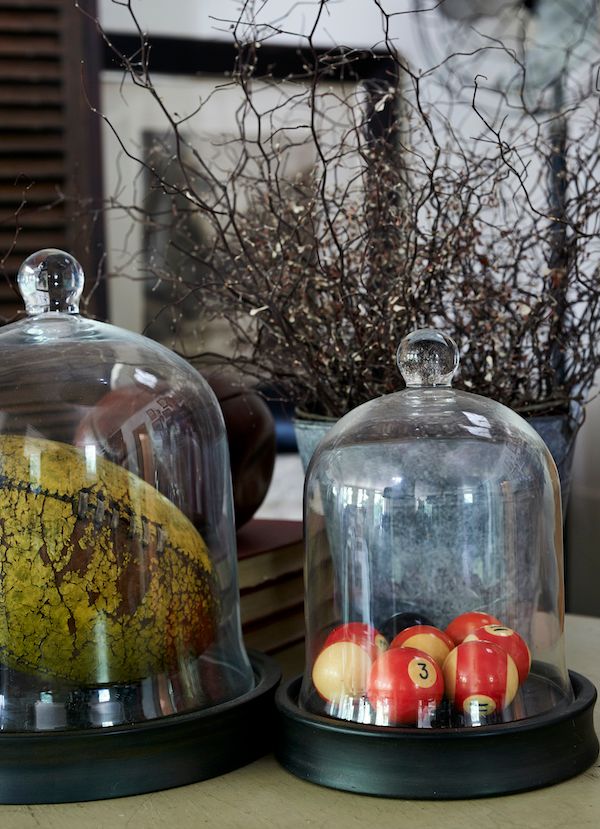
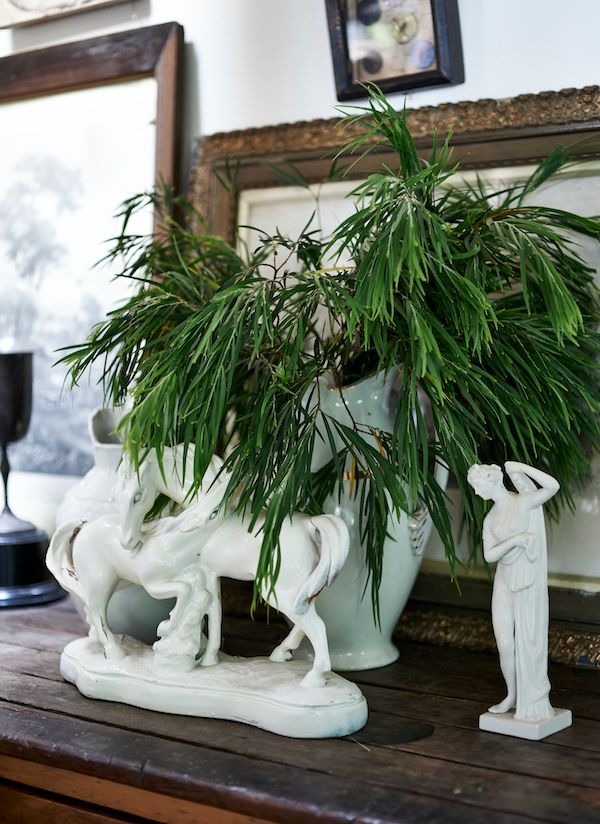
IN THE DETAILS. Books, vases and old prints collected at secondhand markets are assembled with the honed eye of an astute collector.
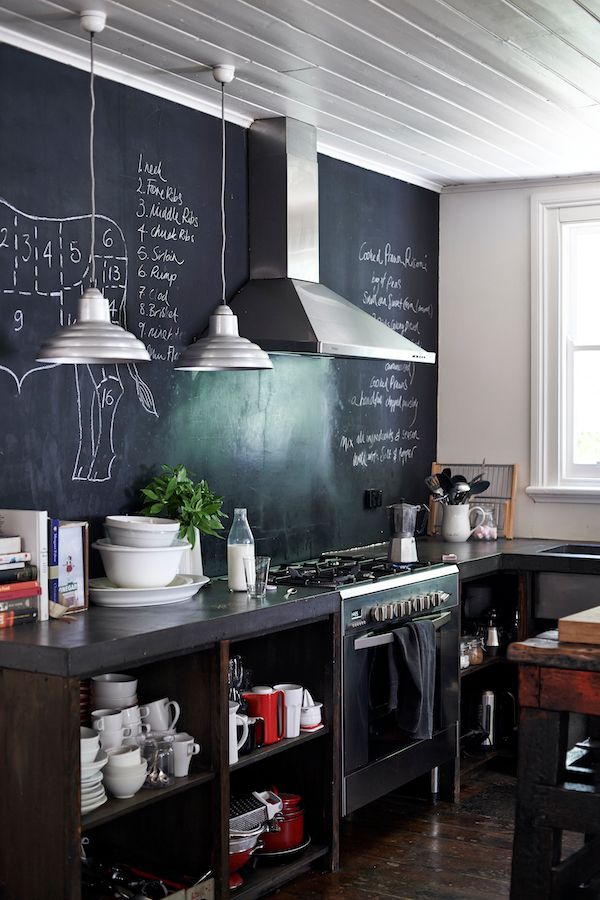
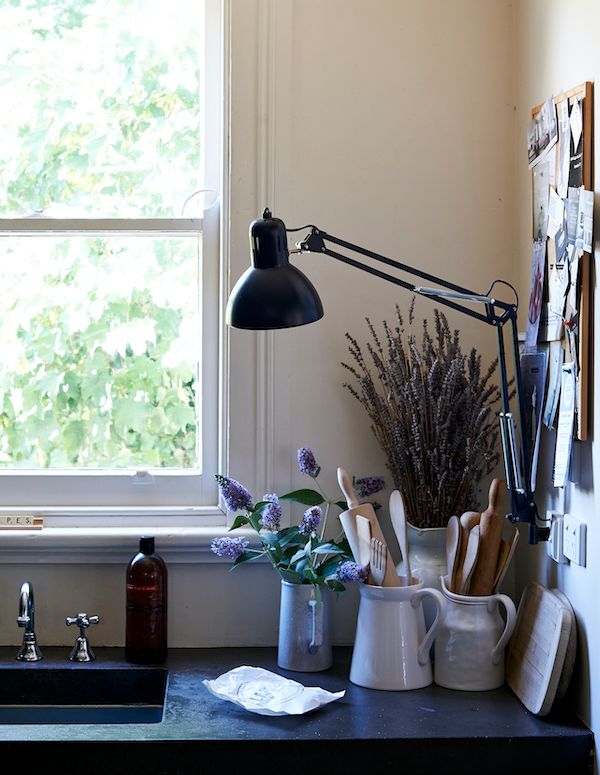
COOKED UP. The rear wall of the kitchen was painted in blackboard paint for fun, to record favorite recipes, thoughts or inspirations. A bench top of solid grey concrete was cast in a single mould by the builder, with open shelves below to allow easy access to pots and dishware. Pitchers hold essentials but can be decanted in a snap when needed for serving.
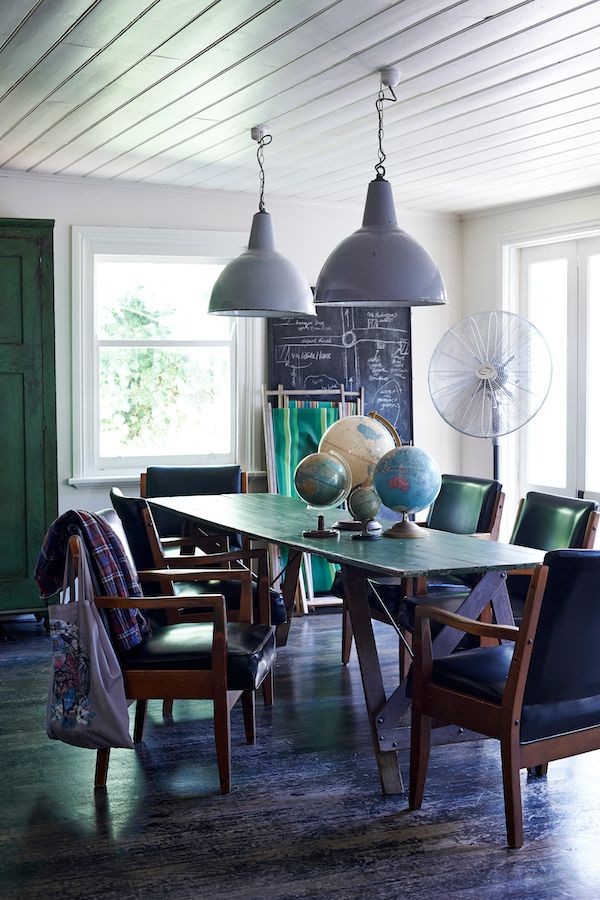
PULL UP A CHAIR. Old industrial lighting over the dining table were found in a secondhand store and preside over a collection of old globes grouped on a rustic trestle table, surrounded by a set of leather boardroom chairs from the ‘60s.
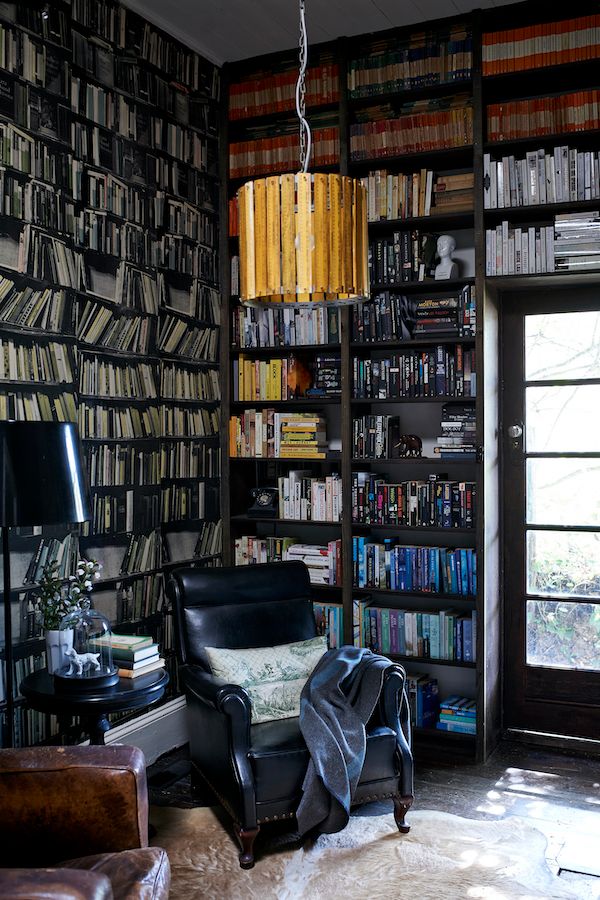
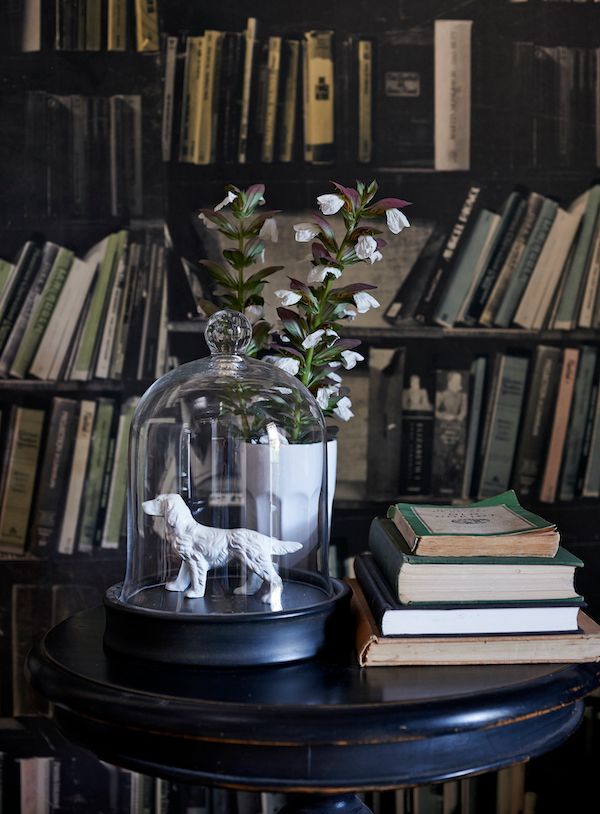
WELL READ. The library creates the illusion of more space in the tiny room with a trompe l’oeil hand-painted wallpaper by Deborah Bowness from the UK on one wall. Panels in the side passage door were replaced with clear glass. The original fireplace was restored and the room is furnished simply with old leather armchairs and a reading lamp.
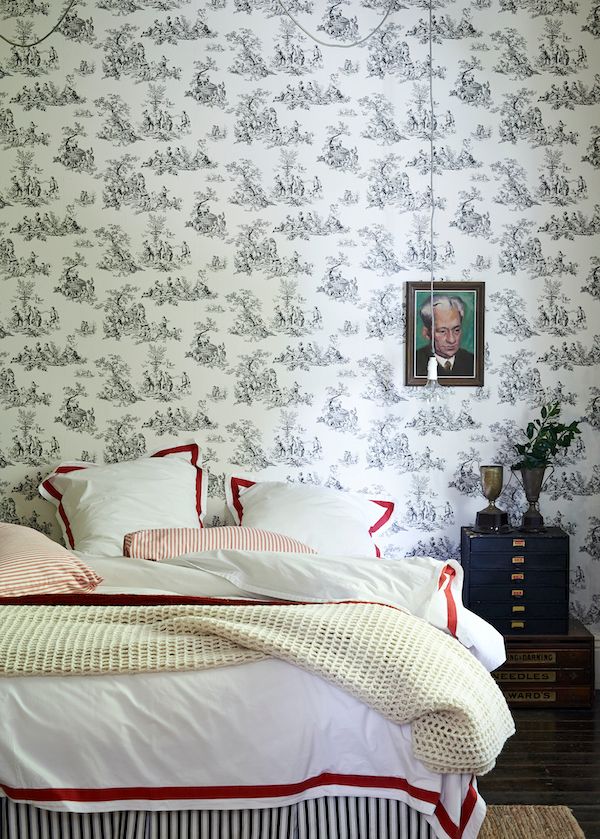
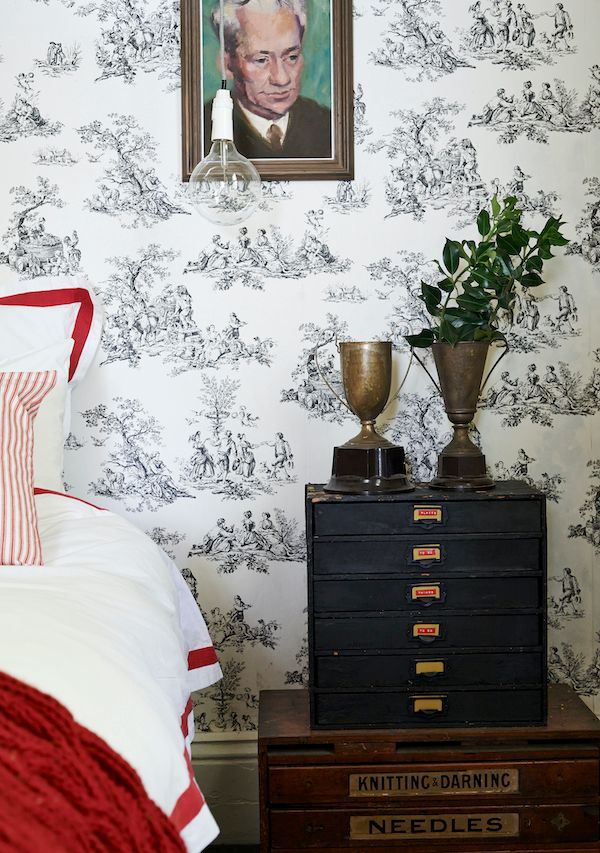
GLOBAL INFLUENCE. The black and white toile wallpaper in the original front bedroom was found on eBay from America. Simple cotton bed linen is trimmed with grosgrain ribbon, with pillowcases made from old French tea towels and ticking. A small portrait painting was found in a local secondhand store.
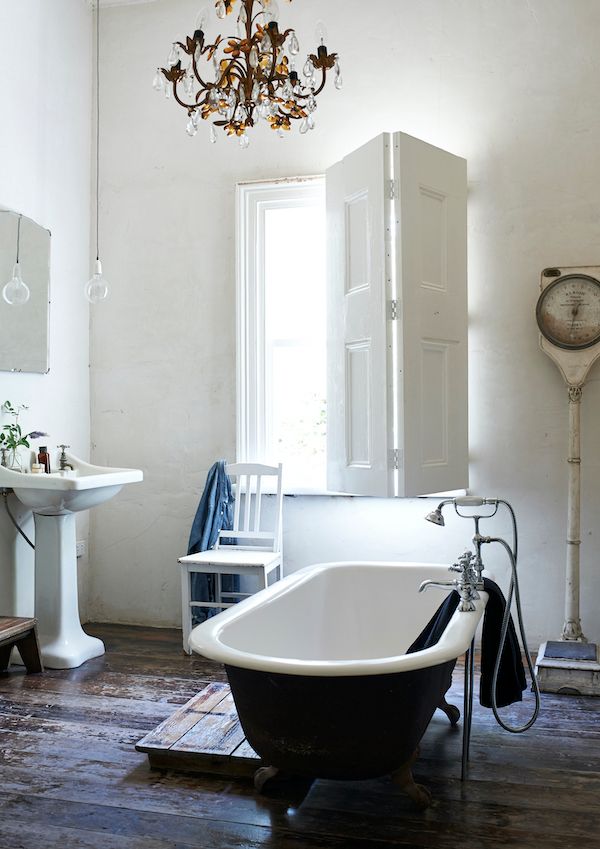
RUSTIC REVIVAL. In the bathroom, the window shutter is hinged from the centre so as not to obstruct the sink. The freestanding clawfoot bath was specially selected for its just-right quality of rust. A set of 1920’s scales and a found mirror left leaning against the wall adds scale to the room.
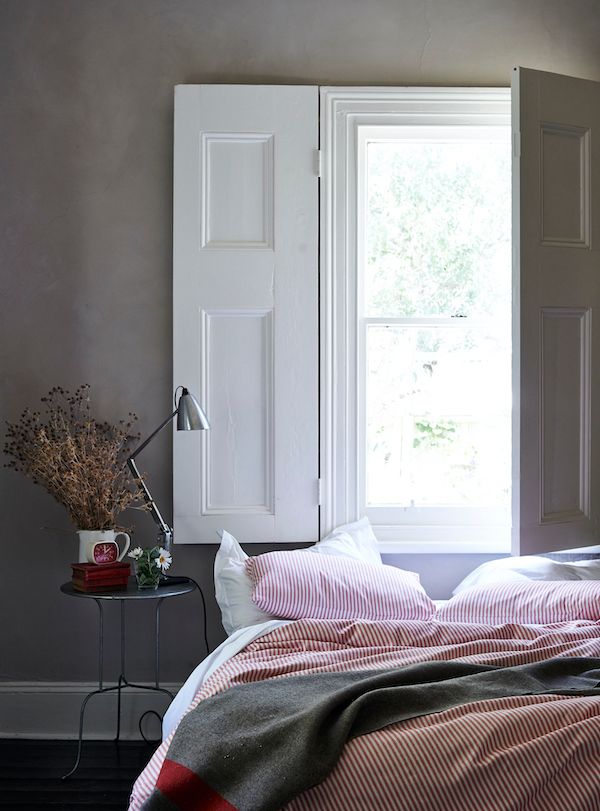
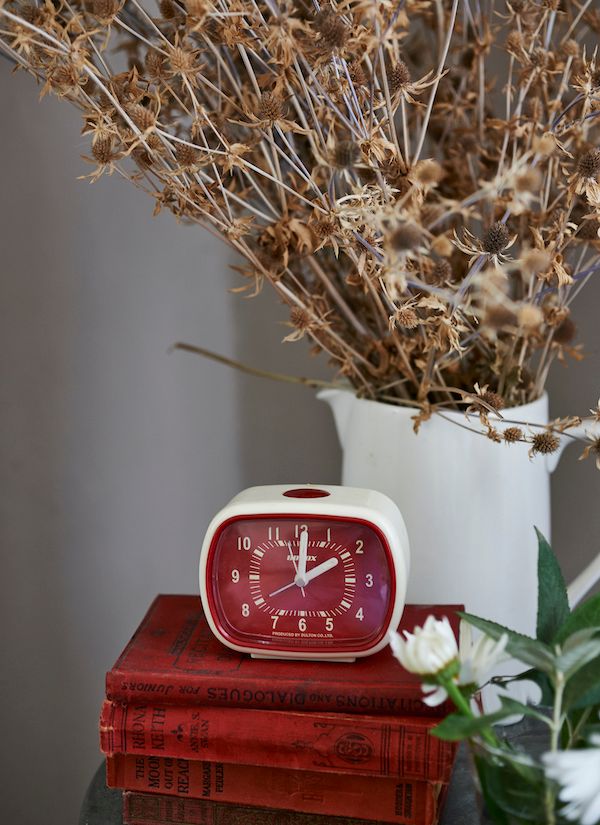
PLEASANT SLUMBERS. In a cozy second bedroom, window shutters are recycled from old doors. Restful grey walls are punctuated by some lively red stripes on bedding that repeats in vintage accents.
PHOTOS Mikkel Vang /Taverne Agency
WORDS & STYLING Helen Redmond
HOME PAGE

